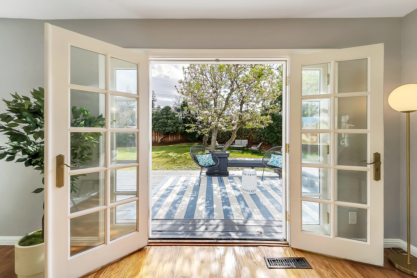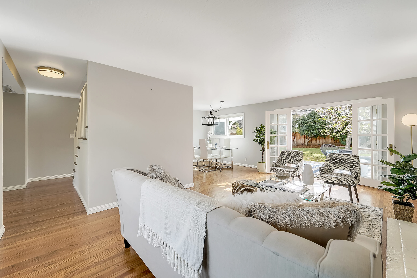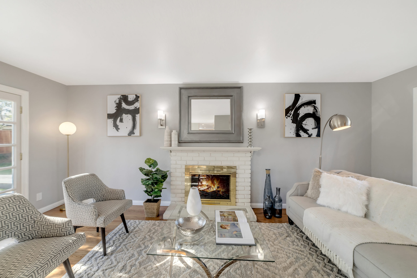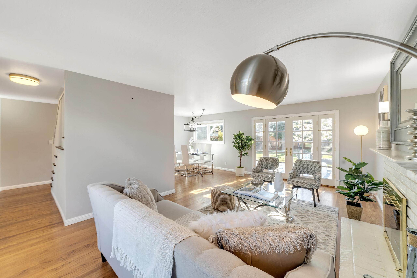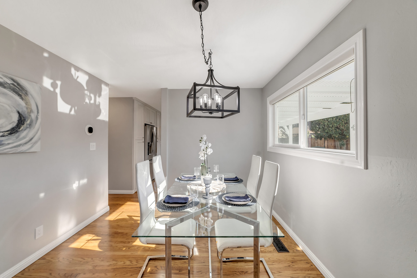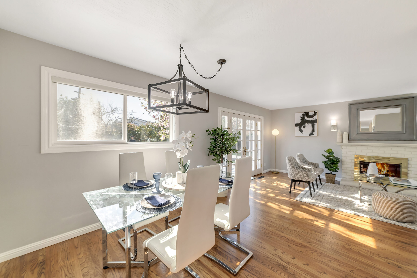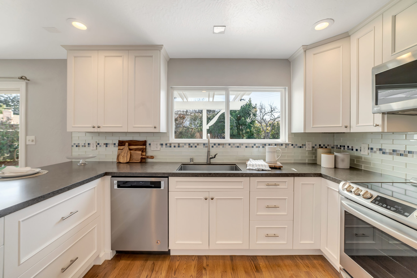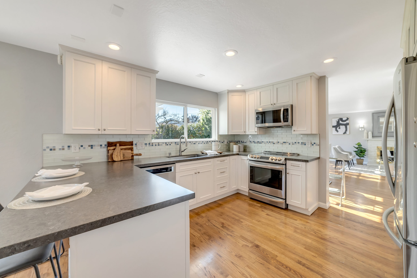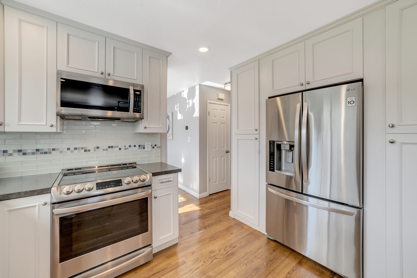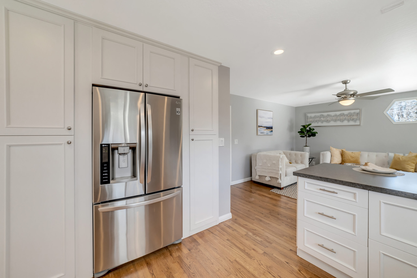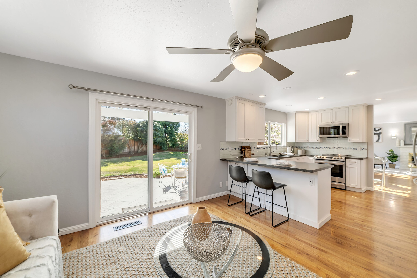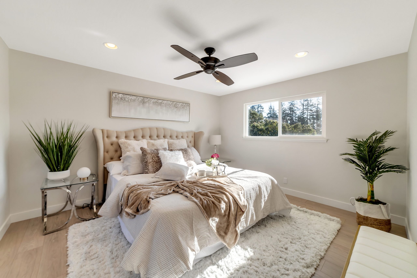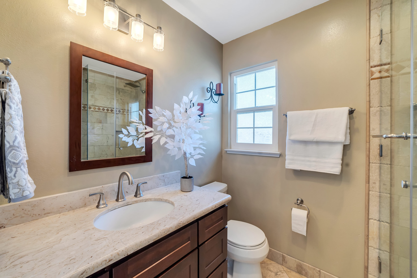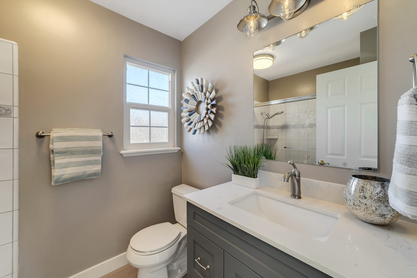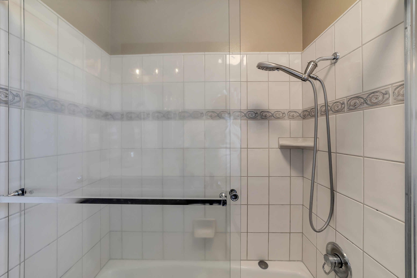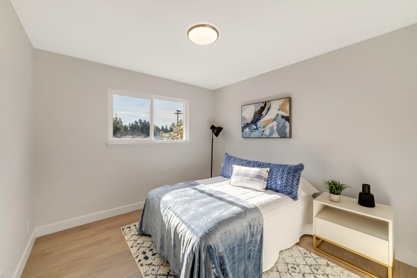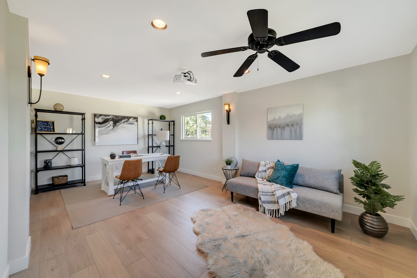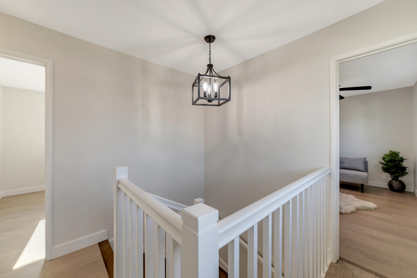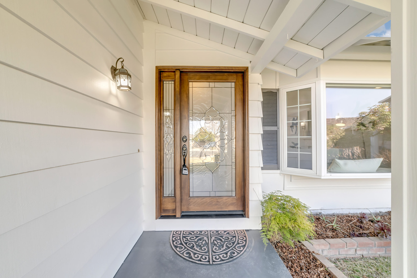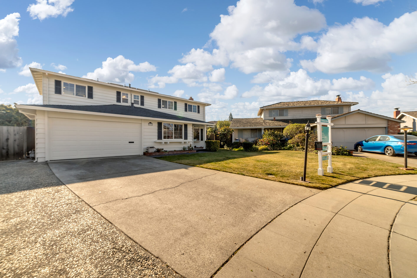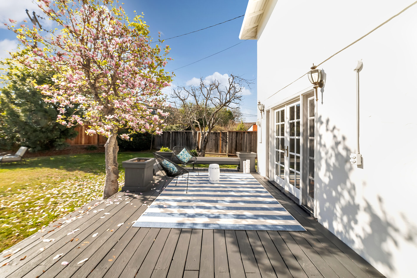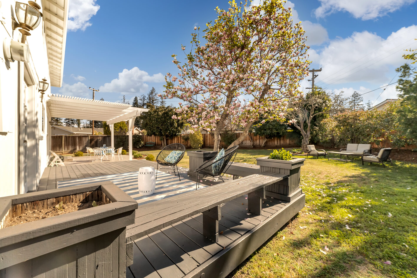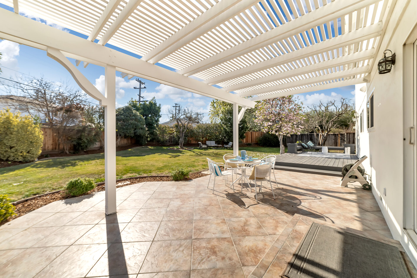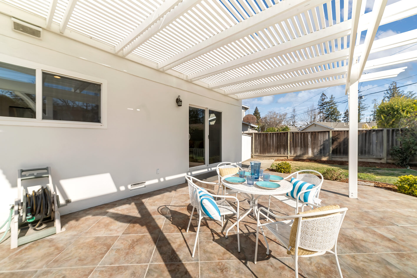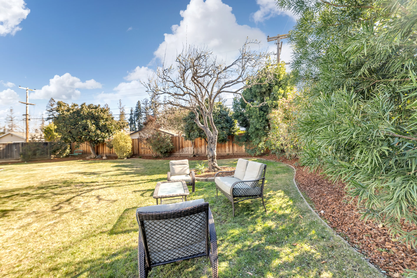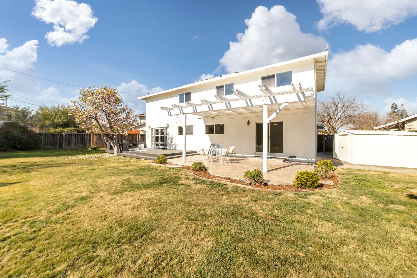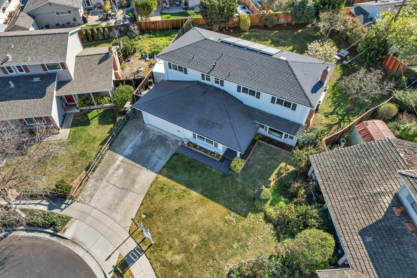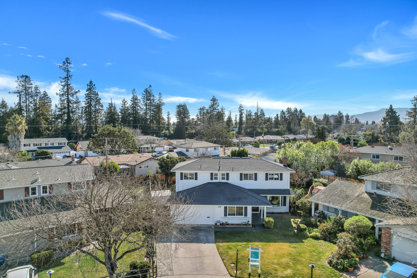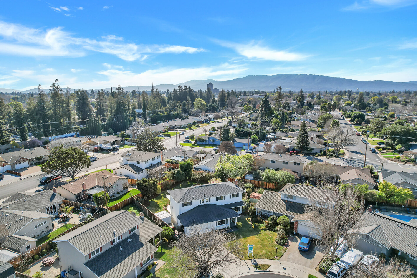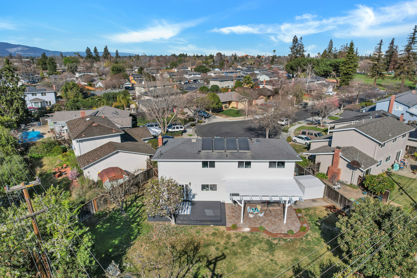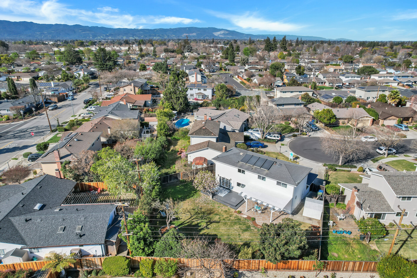OPEN HOUSE
Saturday, February 26th 12:00 PM - 6:00 PM
Sunday, February 27th 12:00 PM - 6:00 PM
Offered at $1,788,000
5 BEDS | 2.5 BATHS | 2,102 SQFT | 8,811 SF LOT | BUILT 1962
Situated at the end of a family-friendly court, this sun-kissed home dazzles inside and out. The front door draws you into an inviting formal living room with its expansive bay window on one side and gorgeous French doors on the other, centered by a wood-burning fireplace and beautiful hardwood floors. In the warm summer months, leave the French doors open to the oversized backyard to augment your living space. The living room flows into a spacious open dining area. The recently updated kitchen is equipped with new quartz countertops, tile backsplash, gorgeous white cabinets and a suite of high-end stainless steel appliances. For convenience, the countertops provide enough space for bites on the run. Adjacent to the kitchen is space that can be used as a family room or an informal dining area.
Also on the ground floor and tucked away from the living area is the first of 5 bedrooms and an updated guest bathroom.
Up the newly refinished stairs are 4 more rooms. The large primary bedroom comfortably fits a king size bed. With windows on two sides, there’s no shortage of natural light. Two large closets and an updated ensuite bathroom with beautiful tile flooring and walk-in glass shower make this space an owner’s retreat!
Down the hall are two additional bedrooms that overlook the backyard as well as another full bathroom with shower over the tub. At the top of the stairs is possibly the most special room of all. It’s a bonus room with infinite potential. It could be a bedroom the kids will fight over, a luxurious office or library for working from home, or a private home theater the entire family will enjoy.
Located at the end of a quiet cul-de-sac, this house has a uniquely-shaped lot with enough land to build an ADU or leave it open for kids to toss a ball or play with the dog. There is plenty of space to grow more fruit trees, or plant vegetable beds or flowers. Like to entertain? The pergola on the back patio is the perfect spot to set up a BBQ and dining table for large gatherings of friends and family. The home is located just minutes from Marijane Hamann Park and downtown Campbell, in a safe, close-knit community where the neighbors know each other and organize activities.
Don’t let the address fool you. This home is Campbell all the way! In fact, the lively downtown area is just a mile away. Easy access to tech companies, dining and shopping, Pruneyard, Santana Row and freeways. The soon-to-come Google Village is also within close proximity.
Also on the ground floor and tucked away from the living area is the first of 5 bedrooms and an updated guest bathroom.
Up the newly refinished stairs are 4 more rooms. The large primary bedroom comfortably fits a king size bed. With windows on two sides, there’s no shortage of natural light. Two large closets and an updated ensuite bathroom with beautiful tile flooring and walk-in glass shower make this space an owner’s retreat!
Down the hall are two additional bedrooms that overlook the backyard as well as another full bathroom with shower over the tub. At the top of the stairs is possibly the most special room of all. It’s a bonus room with infinite potential. It could be a bedroom the kids will fight over, a luxurious office or library for working from home, or a private home theater the entire family will enjoy.
Located at the end of a quiet cul-de-sac, this house has a uniquely-shaped lot with enough land to build an ADU or leave it open for kids to toss a ball or play with the dog. There is plenty of space to grow more fruit trees, or plant vegetable beds or flowers. Like to entertain? The pergola on the back patio is the perfect spot to set up a BBQ and dining table for large gatherings of friends and family. The home is located just minutes from Marijane Hamann Park and downtown Campbell, in a safe, close-knit community where the neighbors know each other and organize activities.
Don’t let the address fool you. This home is Campbell all the way! In fact, the lively downtown area is just a mile away. Easy access to tech companies, dining and shopping, Pruneyard, Santana Row and freeways. The soon-to-come Google Village is also within close proximity.
Amenities
Large Backyard
French Doors
Hardwood Floors
Bay Window
Close to Park
Close to Downtown Campbell
Cul-de-Sac
2 Car Attached Garage
Updated Kitchen
Stainless Steel Appliances
White Cabinetry
Quartz Countertops
Quiet & Private
Patio Pergola
New Paint Inside & Out
Updated Bathrooms
Virtual 3D Tour
Video Tour
Floor plan

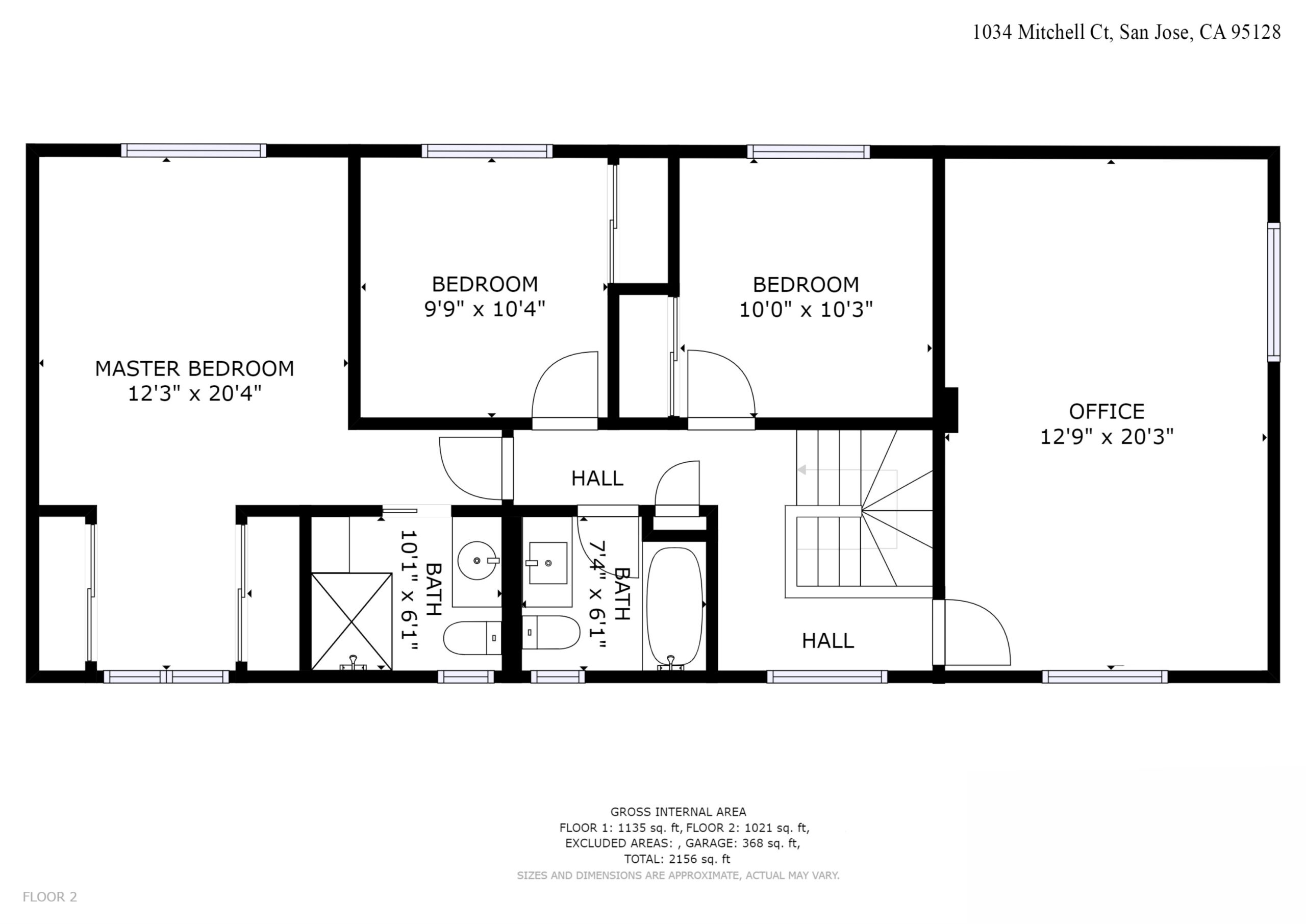
Presented by


NANCY DINSHAW
Broker Associate, DRE #01924283

